Two buildings
Here’s a description of two beautiful buildings, both hotels, in the town of Loreto, on the southern Baja peninsula (BCS) in Mexico.
The first is about the exterior of the Posada de Cortés on Pipila, a few blocks back from the Malecón, or waterfront walk. (The Malecón can be a little rambunctious in the evenings. A few blocks back, Pipila is a peaceful, narrow, out of the way street.)
The second is about the interior atrium of the Posada de las Flores on the pedestrian plaza, halfway along the pedestrian walk that leads back from the Malecón into town.
An exterior
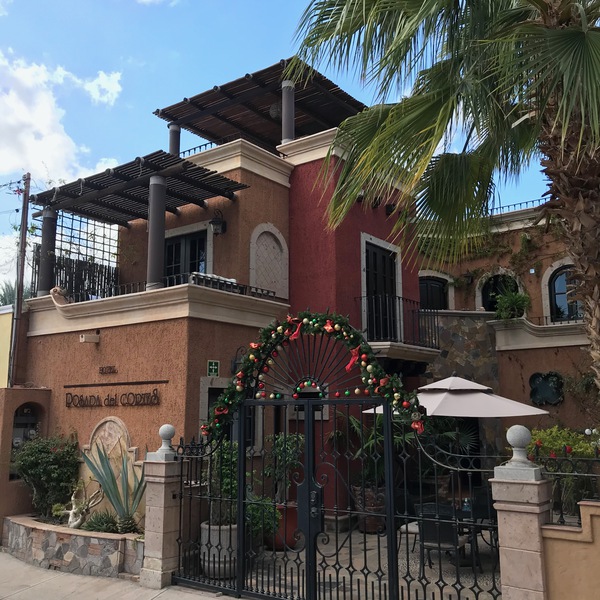
The cut-stone texture of the low wall making the bed for plantings at the front is echoed in the diagonal wall forming the high balcony at the back of the open-air atrium. The change of texture, color variation, variation of the shape of the door and window openings, and staggered facades break the sweep of two-story wall that encloses the atrium garden.
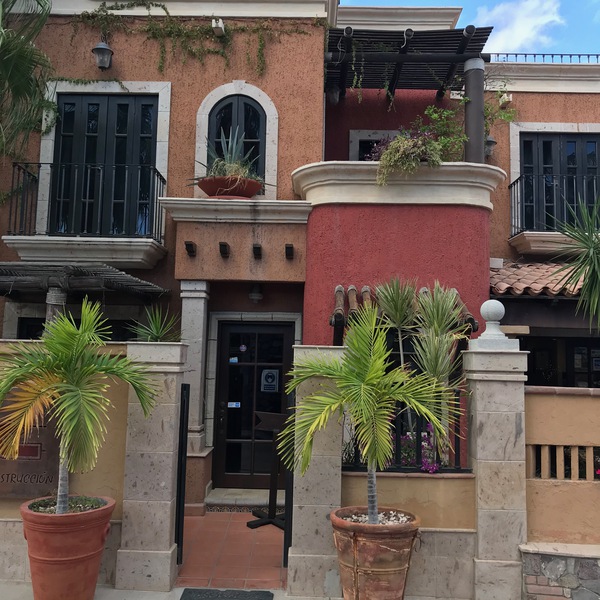
Staggering the facades creates an open air atrium, garden, and nooks for decorative fountains, sculptures, plantings, and benches. On the second floor, the staggered facades create balconies and terraces. The exterior walls extend to become balcony railings. By ending at different heights, they break-up the horizontal line of the second-story floor, making it nearly invisible.
Cornices on the walls break their vertical rise gently into the horizontal lines of their tops.
Wood latticed shades over the balconies, held up by round, free standing pillars, change the texture and interrupt the flat wall faces to the roof. Plantings on the balconies also add texture and serve as visual breaks to the horizontals and verticals.
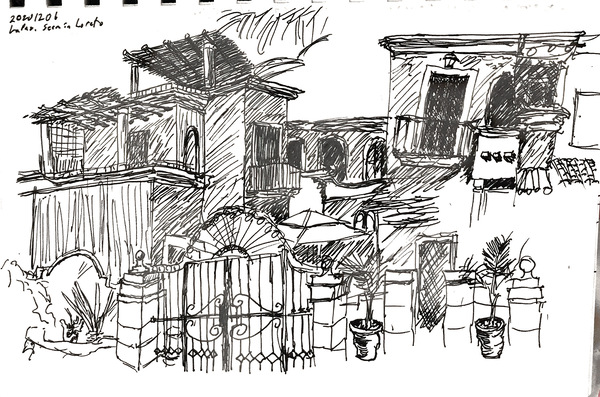
Making a drawing is a nice way to study. Notice how the building facade presents varying setbacks behind a more or less linear wall that presents to the sidewalk. Yet even this wall is made to have frequent visual breaks. The columns are all square, but some have squat little chess pawns on top. None of the walls between the columns is the same. One is tall. Another is short, with a marble type of wainscot, another at a third height has a series of vertical openings.
A high arching, iron gate invites you to look in on the open atrium garden. A narrow opening between columns, just the size of a doorway presents an intimate invitation to the inner sanctum and front entry.
Plantings in large pots break the flat facades of the walls. An alcove built into the front most exterior wall has plantings and a low-relief decorative arch. The low wall providing the bed for the plants bows outward slightly and uses a cut-stone facade to vary the texture.
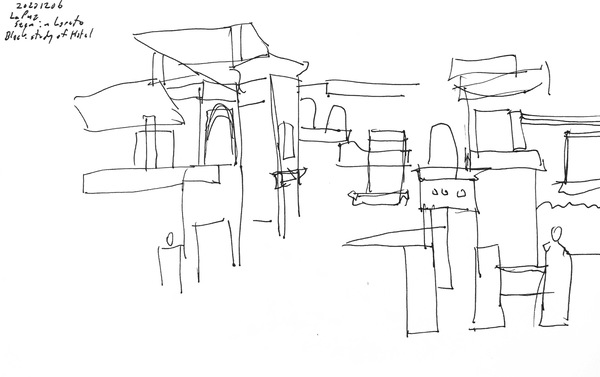 Making a block study of the building accentuates the achievement of breaking-up
the grid. The rectangles
formed by the building’s impression on the eye are all offset from one
another. They stand correctly vertical, but seldom line up.
By not aligning their tops and bottoms, the horizontal breaks of the first
story garden, second floor and roof gardens are disguised.
Making a block study of the building accentuates the achievement of breaking-up
the grid. The rectangles
formed by the building’s impression on the eye are all offset from one
another. They stand correctly vertical, but seldom line up.
By not aligning their tops and bottoms, the horizontal breaks of the first
story garden, second floor and roof gardens are disguised.
An interior
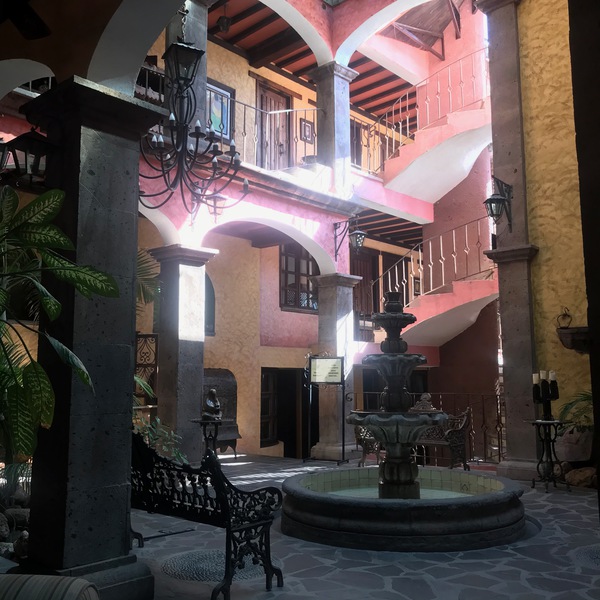
Square, marble columns rise to meet cornice-like capitals that transition vertical lines into horizontal, square platters, from which arches burst, soaring from one column to the next.
Free flying, arched staircases answer the curves of the arches.
A fountain with a cascade of scalloped bowls stands in the center of a floor paved with cut stones.
Details of wrought iron– a chandelier and lamps on wall brackets, a free standing candelabra, a bench, and the stair railings decorate the room.
The walls are painted warmly with pastel rose and earthy, golden tones. Sunlight enters in shafts through windows high above.
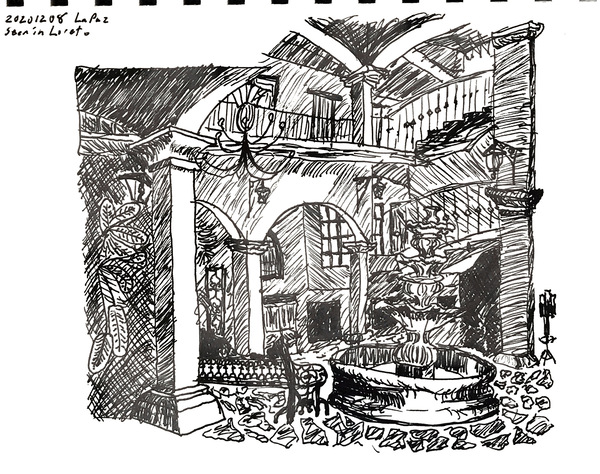
It is an atrium with the vertical lift of a cathedral and friendly, open warmth of a town square. Beautiful.